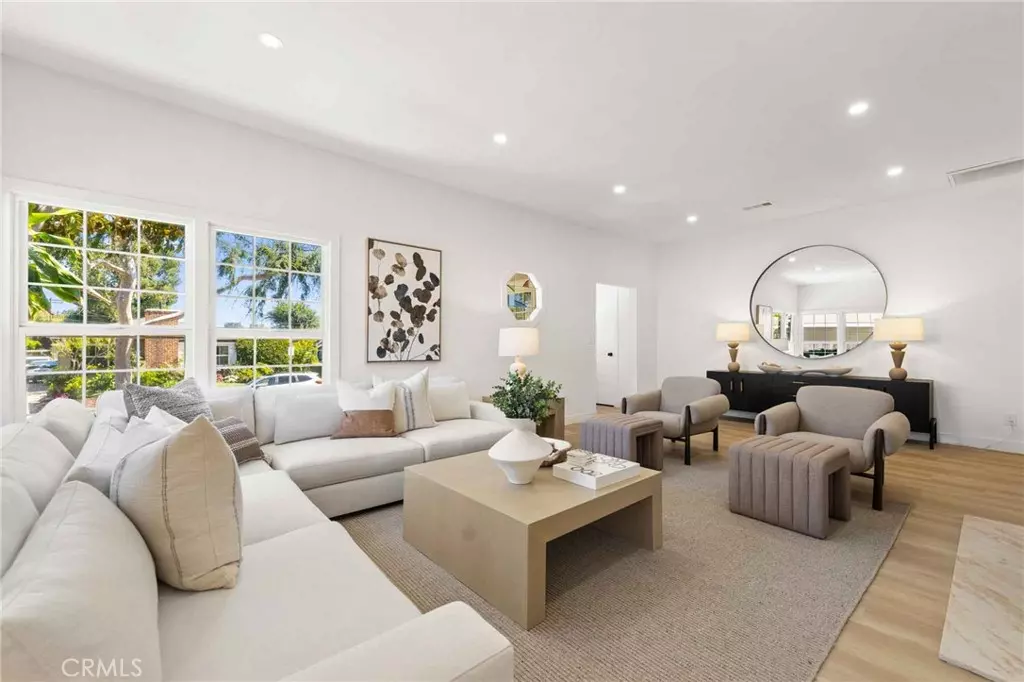11333 Montana AVE Los Angeles, CA 90049
3 Beds
2 Baths
2,374 SqFt
OPEN HOUSE
Sat Aug 09, 11:00am - 2:00pm
Sun Aug 10, 11:00pm - 2:00pm
UPDATED:
Key Details
Property Type Single Family Home
Sub Type Single Family Residence
Listing Status Active
Purchase Type For Sale
Square Footage 2,374 sqft
Price per Sqft $1,115
MLS Listing ID LG25149818
Bedrooms 3
Full Baths 2
HOA Y/N No
Year Built 1937
Lot Size 5,000 Sqft
Property Sub-Type Single Family Residence
Property Description
As you step inside, you'll be greeted by a bright and airy living area that features large windows, allowing natural light to flood the space. The living room is perfect for entertaining or simply relaxing with family in front of a fireplace. Adjacent to it, the dining area offers ample space for meals or gatherings, making it a great spot for everything from casual dinners to special occasions.
The well-equipped kitchen is a chef's dream, with modern appliances, plenty of counter space, and abundant storage in the cabinets. Whether you're preparing everyday meals or hosting dinner parties, this kitchen offers both functionality and style with white oak cabinets and Taj Mahal countertops.
The master bedroom is a tranquil retreat, featuring a spacious layout, a walk-in closet, and an en-suite bathroom with a double vanity and beautiful dual walk in shower. The two additional bedrooms are generously sized, with large closets and providing comfort, flexibility for family or guests. The second bathroom is conveniently located in the center of the home, with a shower/tub combo, dual vanity and modern finishes.
The den located in the second floor adds a unique feature to this home, offering a space that can be personalized to suit your needs. Whether you need a home office, a quiet study space, or extra storage, the den is a versatile addition.
Outside, you'll find a lovely backyard with room for outdoor activities, gardening, or simply relaxing. A garage provides additional storage and parking space.
With its functional layout, beautiful design, and the added bonus of a den, this 3-bedroom, 2-bathroom home is perfect for families or individuals who need extra space to live, work, and play.
Location
State CA
County Los Angeles
Area C06 - Brentwood
Zoning LAR1
Rooms
Main Level Bedrooms 3
Interior
Interior Features High Ceilings, Bedroom on Main Level, Primary Suite
Heating Central
Cooling Central Air, Electric, Gas, Heat Pump
Fireplaces Type Family Room
Fireplace Yes
Appliance 6 Burner Stove
Laundry Common Area
Exterior
Garage Spaces 2.0
Garage Description 2.0
Pool None
Community Features Sidewalks
View Y/N No
View None
Total Parking Spaces 2
Private Pool No
Building
Lot Description 0-1 Unit/Acre
Dwelling Type House
Story 2
Entry Level One,Two
Sewer Public Sewer
Water Public
Level or Stories One, Two
New Construction No
Schools
School District Los Angeles Unified
Others
Senior Community No
Tax ID 4365024011
Acceptable Financing Contract
Listing Terms Contract
Special Listing Condition Standard






