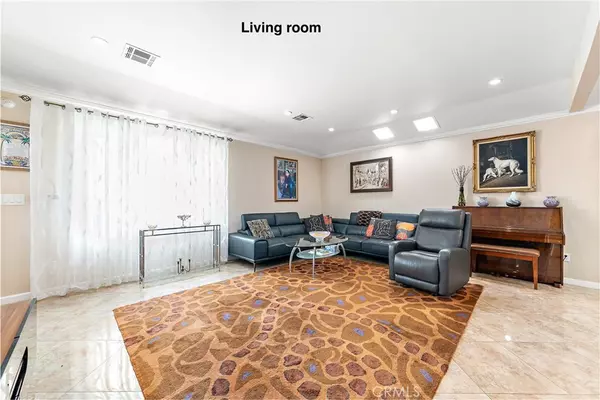10500 Jordan AVE Chatsworth, CA 91311
3 Beds
2 Baths
1,439 SqFt
OPEN HOUSE
Sat Aug 16, 1:00pm - 4:00pm
Sun Aug 17, 1:00pm - 4:00pm
UPDATED:
Key Details
Property Type Single Family Home
Sub Type Single Family Residence
Listing Status Active
Purchase Type For Sale
Square Footage 1,439 sqft
Price per Sqft $691
MLS Listing ID SR25176118
Bedrooms 3
Three Quarter Bath 2
Construction Status Updated/Remodeled
HOA Y/N No
Year Built 1961
Lot Size 7,557 Sqft
Lot Dimensions Assessor
Property Sub-Type Single Family Residence
Property Description
Just move into this beautiful pride of ownership 3 brms 2 baths one level home with large family/sunroom for the total actual sq footage of approx 1719 sq ft. Raised ceiling to 9' feet in the LR, dining area and kitchen, skylights and recessed lights. European kitchen cabinets, granite counters, breakfast bar.
Crown moldings, recessed lights throughout. All new windows, AC with WIFI thermostat, solar panels with remaining prepaid for apprx 10 years, new interior doors as well as an entry door. Master with walk-in custom closet and dressing area. Both bathrooms are completely remodeled, with walk-in showers and European fixtures and cabinetry. House provides plenty of closets and storage space. Large private entertaining back yard with room for pool, BBQ, huge patio cover with lights and ceiling fans, gas firepit table & chairs, fruit trees. Attached 2 car garage with attic and pull down ladder, built shelving. Custom built shed which can be used for storage, gym, home office, etc. Sale includes washer/dryer, BBQ, firepit table with chairs.
Property is gated, electric gate, large driveway for room to park RV and/or boat. MOTIVATED SELLER. Easy to show, someone is always home.
Five large homes under construction across the street.
Very popular private school in the area - Sierra canyon school
Location
State CA
County Los Angeles
Area Cht - Chatsworth
Zoning LARS
Rooms
Other Rooms Shed(s), Storage
Main Level Bedrooms 3
Interior
Interior Features Breakfast Bar, Built-in Features, Ceiling Fan(s), Granite Counters, Open Floorplan, Recessed Lighting, Storage, All Bedrooms Down, Bedroom on Main Level, Dressing Area, Main Level Primary, Walk-In Closet(s)
Heating Central, ENERGY STAR Qualified Equipment, Forced Air, Natural Gas
Cooling Central Air, ENERGY STAR Qualified Equipment, Gas, Wall/Window Unit(s)
Fireplaces Type Gas, Living Room, Multi-Sided
Inclusions window treatments, light fixtures, washer/dryer, firepit table w/chairs, some furniture might be for sale
Fireplace Yes
Appliance Built-In Range, Dishwasher, ENERGY STAR Qualified Appliances, ENERGY STAR Qualified Water Heater, Free-Standing Range, Disposal, Gas Oven, Gas Range, Gas Water Heater, High Efficiency Water Heater, Microwave, Range Hood, Water To Refrigerator, Water Heater
Laundry Washer Hookup, Gas Dryer Hookup, In Garage
Exterior
Exterior Feature Barbecue, Lighting, Rain Gutters
Parking Features Concrete, Direct Access, Door-Single, Driveway, Electric Gate, Garage Faces Front, Garage, Garage Door Opener, Gated, On Site, Private, RV Access/Parking, Storage
Garage Spaces 2.0
Garage Description 2.0
Fence Block, Electric, Good Condition, Security, Wrought Iron
Pool None
Community Features Curbs, Gutter(s), Street Lights, Sidewalks
Utilities Available Cable Available, Electricity Connected, Natural Gas Connected, Sewer Connected, Water Connected
View Y/N No
View None
Roof Type Composition,Shingle
Accessibility No Stairs
Porch Concrete, Covered, Patio
Total Parking Spaces 2
Private Pool No
Building
Lot Description Back Yard, Corner Lot, Front Yard, Sprinklers In Rear, Sprinklers In Front, Lawn, Landscaped, Level, Paved, Rectangular Lot, Sprinklers Timer
Dwelling Type House
Story 1
Entry Level One
Foundation Slab
Sewer Public Sewer
Water Public
Architectural Style Mid-Century Modern, Modern
Level or Stories One
Additional Building Shed(s), Storage
New Construction No
Construction Status Updated/Remodeled
Schools
School District Los Angeles Unified
Others
Senior Community No
Tax ID 2722028031
Security Features Prewired,Security System,Security Gate,Smoke Detector(s)
Acceptable Financing Cash to New Loan
Green/Energy Cert Solar
Listing Terms Cash to New Loan
Special Listing Condition Standard






