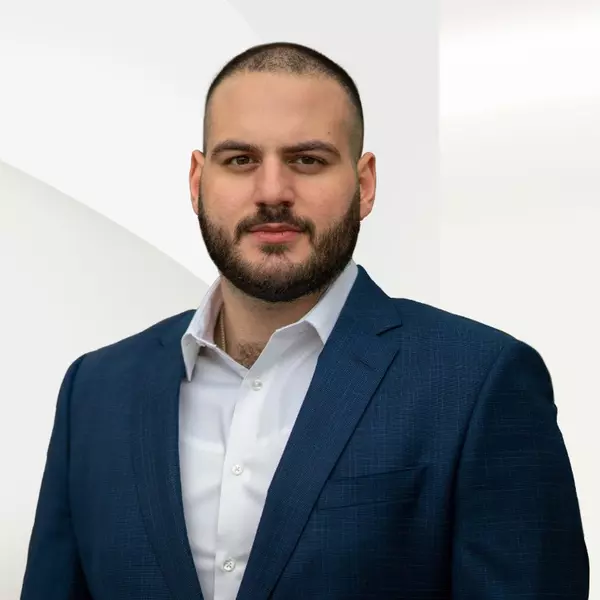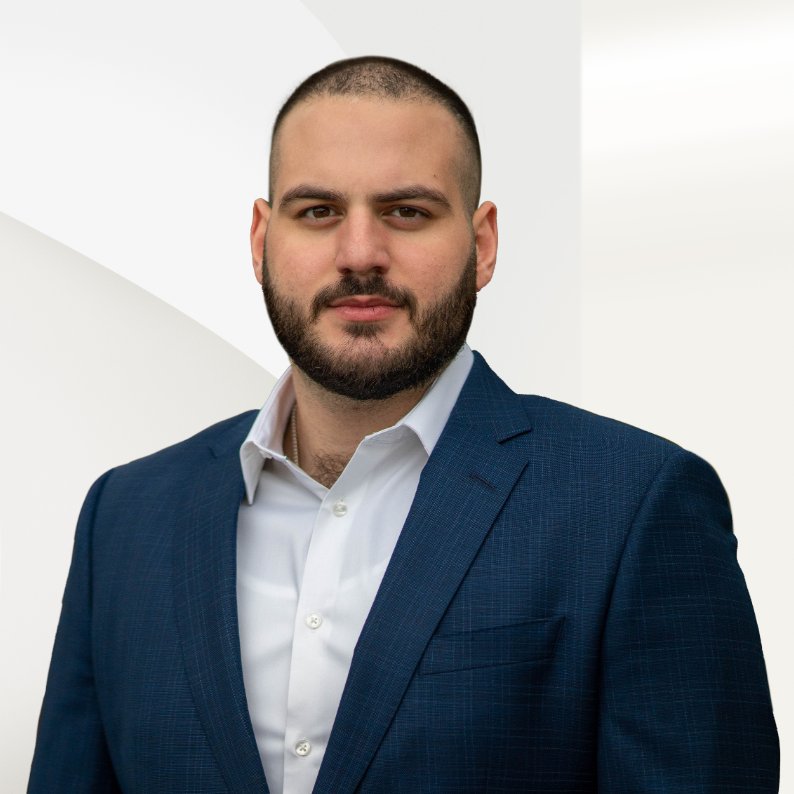
1842 Balboa WAY Upland, CA 91784
4 Beds
4 Baths
2,800 SqFt
UPDATED:
Key Details
Property Type Single Family Home
Sub Type Single Family Residence
Listing Status Active
Purchase Type For Sale
Square Footage 2,800 sqft
Price per Sqft $419
MLS Listing ID CV25227315
Bedrooms 4
Full Baths 2
Half Baths 1
Three Quarter Bath 1
Construction Status Turnkey
HOA Y/N No
Year Built 1998
Lot Size 0.317 Acres
Property Sub-Type Single Family Residence
Property Description
Location
State CA
County San Bernardino
Area 690 - Upland
Rooms
Main Level Bedrooms 5
Interior
Interior Features Breakfast Bar, Built-in Features, Breakfast Area, Tray Ceiling(s), Ceiling Fan(s), Separate/Formal Dining Room, Eat-in Kitchen, Granite Counters, High Ceilings, Open Floorplan, Recessed Lighting, See Remarks, Storage, Entrance Foyer, Walk-In Closet(s)
Heating Central, Solar, See Remarks
Cooling Central Air
Flooring Bamboo, Carpet, See Remarks, Tile, Vinyl
Fireplaces Type Family Room, See Remarks
Fireplace Yes
Appliance Built-In Range, Double Oven, Dishwasher, Disposal, Gas Range, Microwave, Tankless Water Heater
Laundry In Kitchen, Laundry Room
Exterior
Exterior Feature Fire Pit
Parking Features Boat, Door-Multi, Direct Access, Driveway, Garage, RV Access/Parking, See Remarks
Garage Spaces 3.0
Garage Description 3.0
Fence Block, See Remarks, Wood, Wrought Iron
Pool Heated, In Ground, Pebble, Private, See Remarks, Waterfall
Community Features Curbs, Street Lights, Sidewalks
View Y/N Yes
View Mountain(s)
Roof Type Tile
Porch Concrete, Patio, See Remarks
Total Parking Spaces 3
Private Pool Yes
Building
Lot Description Cul-De-Sac, Landscaped
Dwelling Type House
Story 1
Entry Level One
Sewer Public Sewer
Water Public
Architectural Style Custom, See Remarks
Level or Stories One
New Construction No
Construction Status Turnkey
Schools
Elementary Schools Peppertree
Middle Schools Pioneer
High Schools Upland
School District Upland
Others
Senior Community No
Tax ID 1044302310000
Security Features Carbon Monoxide Detector(s),Smoke Detector(s)
Acceptable Financing Cash, Cash to New Loan, Conventional, FHA
Green/Energy Cert Solar
Listing Terms Cash, Cash to New Loan, Conventional, FHA
Special Listing Condition Standard
Virtual Tour https://view.spiro.media/order/6316a296-07cc-4fa1-49ef-08ddfc2a5c18?branding=false







