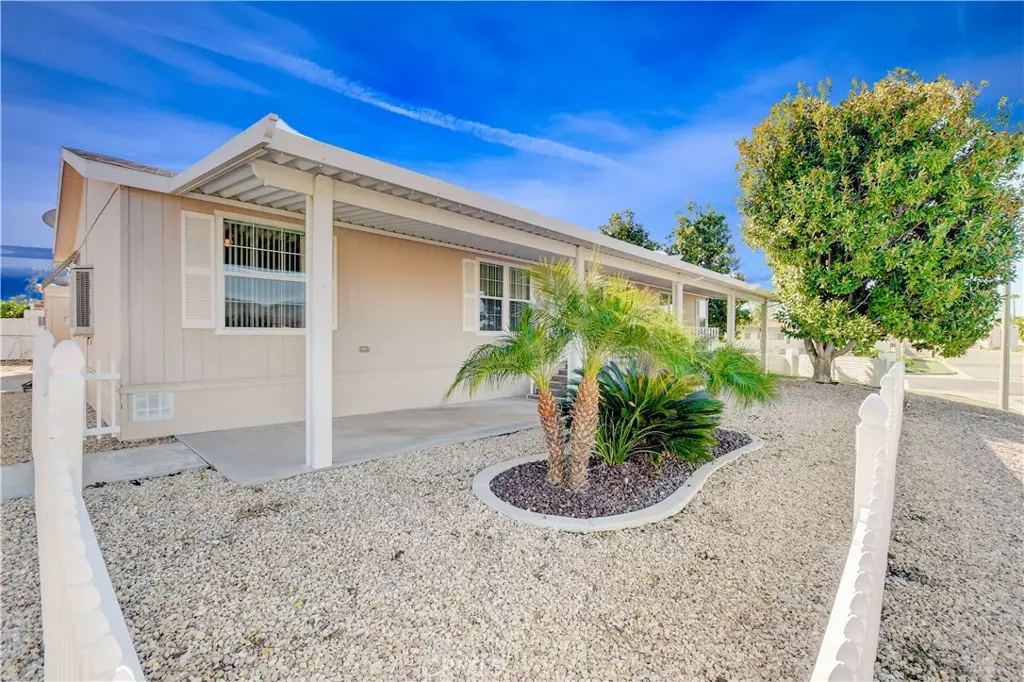$290,000
$274,900
5.5%For more information regarding the value of a property, please contact us for a free consultation.
26012 Chelsea WAY Hemet, CA 92544
3 Beds
2 Baths
1,782 SqFt
Key Details
Sold Price $290,000
Property Type Manufactured Home
Sub Type Manufactured On Land
Listing Status Sold
Purchase Type For Sale
Square Footage 1,782 sqft
Price per Sqft $162
Subdivision Bautista Estates
MLS Listing ID TR23229438
Sold Date 03/20/24
Bedrooms 3
Full Baths 2
Construction Status Turnkey
HOA Fees $4/ann
HOA Y/N Yes
Year Built 2008
Lot Size 6,969 Sqft
Property Sub-Type Manufactured On Land
Property Description
Explore this delightful 1782 sq ft single-story manufactured home on a permanent foundation in the vibrant 55+ community of The Bautista Estates, ideally situated in the heart of Hemet. Enhanced by its captivating curb appeal, this residence is set on an expansive 6970 sq ft corner lot, featuring 3 bedrooms and 2 bathrooms on a permanent foundation. Boasting a well-appointed carport, complete with 2 driveways additional rear parking with possible RV access, this property seamlessly combines comfort and convenience. Once inside an inviting open floor plan adorned with plush carpet flooring, a soothing color scheme, and an abundance of natural light, complemented by a ceiling fan for a welcoming atmosphere. The spacious living room, the focal point of the home, boasting a built-in media niche with lighting and shelves, multiple windows for ample natural lighting, and carpet flooring. The generously-sized master bedroom, located just off the living room, offers a walk-in closet and large windows that fill the room with warmth. The attached master bathroom boasts a dual sink vanity with corian countertops, a walk-in shower, built-in cabinets for ample storage, and laminate flooring. The expansive kitchen features abundant cabinet space, dark Corian countertops, and is fully equipped with appliances, including a 4-burner stove and oven, built-in microwave, dishwasher, a kitchen island, and a cozy eating nook bathed in brightness from windows and a skylight. A dedicated laundry room with built-in cabinets is conveniently located at the back of the kitchen. Moving down the hallway, you will discover two additional generously-sized bedrooms and a hall bathroom. The hallway bathroom includes a shower/tub combo, single sink vanity, and laminate floors. Both additional bedrooms feature plush carpet flooring, windows, and ample walk-in closet space. Outside, the expansive carport on the right side is perfect for entertaining and awaits your personal touches, complete with a large shed featuring electrical connections and a wall AC unit at the end of the driveway. The left side yard and front of the house showcase low-maintenance landscaping with a blend of artificial turf, grass, rock, and concrete. This home is strategically located near major highways, providing easy access to shopping, dining, and entertainment options. Explore the epitome of comfortable and convenient living in this well-located property.
Location
State CA
County Riverside
Area Srcar - Southwest Riverside County
Zoning R-T
Rooms
Other Rooms Shed(s), Storage
Main Level Bedrooms 3
Interior
Interior Features Breakfast Area, Ceiling Fan(s), Separate/Formal Dining Room, Eat-in Kitchen, High Ceilings, Open Floorplan, Pantry, Recessed Lighting, Solid Surface Counters, Unfurnished, All Bedrooms Down, Bedroom on Main Level, Main Level Primary, Walk-In Closet(s)
Heating Electric, Forced Air
Cooling Central Air, Electric
Flooring Carpet, Laminate
Fireplaces Type None
Fireplace No
Appliance Dishwasher, Free-Standing Range, Gas Cooktop, Disposal, Gas Oven, Gas Range, Gas Water Heater, Microwave, Water To Refrigerator, Water Heater
Laundry Washer Hookup, Gas Dryer Hookup, Inside, Laundry Room
Exterior
Exterior Feature Lighting, Rain Gutters
Parking Features Attached Carport, Concrete, Carport, Driveway, Driveway Up Slope From Street
Fence Block, Chain Link, Good Condition, Vinyl
Pool None
Community Features Curbs, Gutter(s), Storm Drain(s), Street Lights
Utilities Available Cable Available, Cable Connected, Electricity Available, Electricity Connected, Natural Gas Available, Natural Gas Connected, Phone Available, Phone Connected, Sewer Available, Sewer Connected, Underground Utilities, Water Available, Water Connected
Amenities Available Call for Rules
View Y/N Yes
View Hills, Mountain(s), Neighborhood
Roof Type Shingle
Accessibility Safe Emergency Egress from Home, Grab Bars, No Stairs, Accessible Doors
Porch Concrete, Covered, Open, Patio, Porch
Private Pool No
Building
Lot Description Corner Lot, Drip Irrigation/Bubblers, Front Yard, Sprinklers In Front, Lawn, Landscaped, Rectangular Lot, Rocks, Sprinkler System, Yard
Faces West
Story 1
Entry Level One
Foundation Permanent
Sewer Public Sewer
Water Public
Architectural Style Ranch
Level or Stories One
Additional Building Shed(s), Storage
New Construction No
Construction Status Turnkey
Schools
School District Hemet Unified
Others
HOA Name Bautista Estates
Senior Community Yes
Tax ID 552271001
Security Features Carbon Monoxide Detector(s),Smoke Detector(s)
Acceptable Financing Cash, Cash to New Loan, Conventional, FHA, Fannie Mae, Freddie Mac, VA Loan
Listing Terms Cash, Cash to New Loan, Conventional, FHA, Fannie Mae, Freddie Mac, VA Loan
Financing FHA
Special Listing Condition Standard
Read Less
Want to know what your home might be worth? Contact us for a FREE valuation!

Our team is ready to help you sell your home for the highest possible price ASAP

Bought with BENJAMIN ESCALERA Berkshire Hathaway Homeservices California Realty






